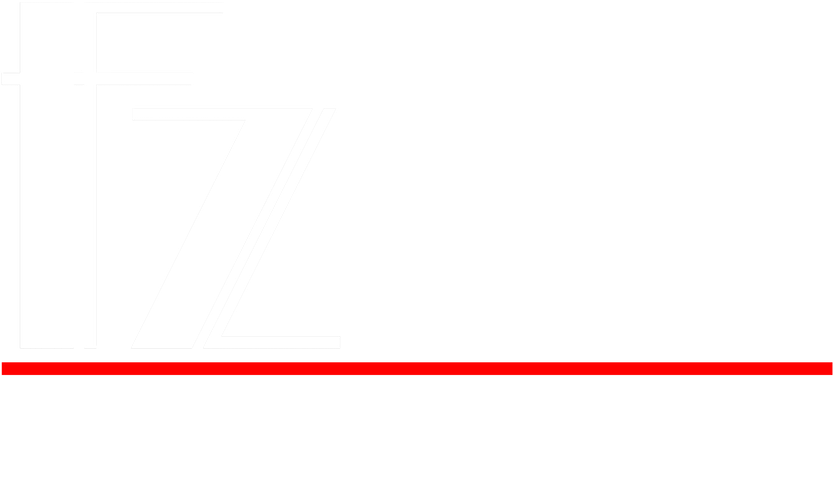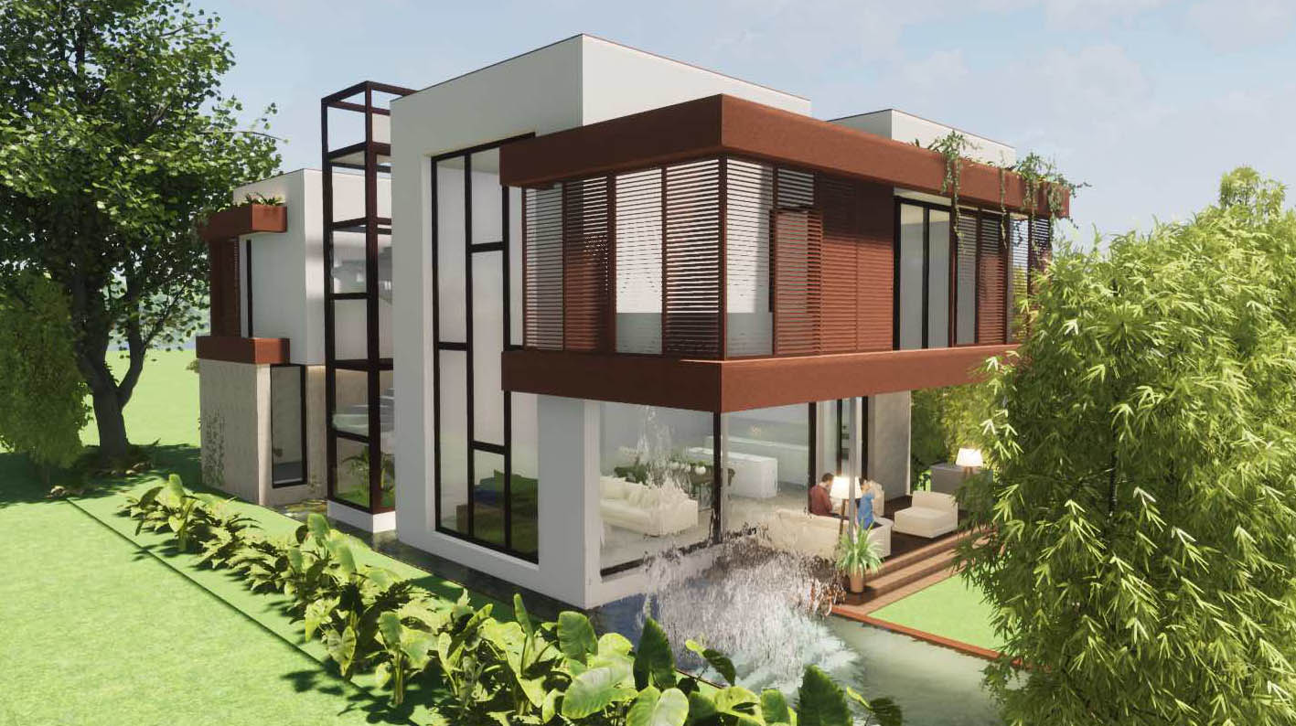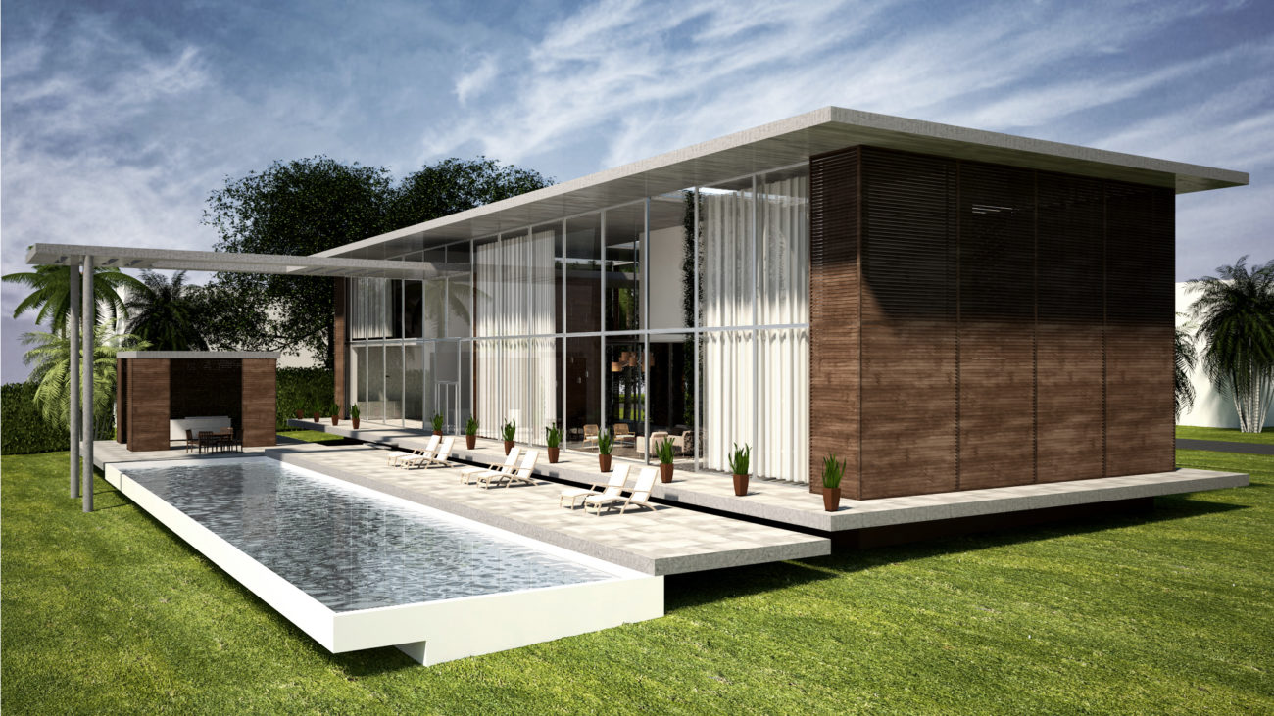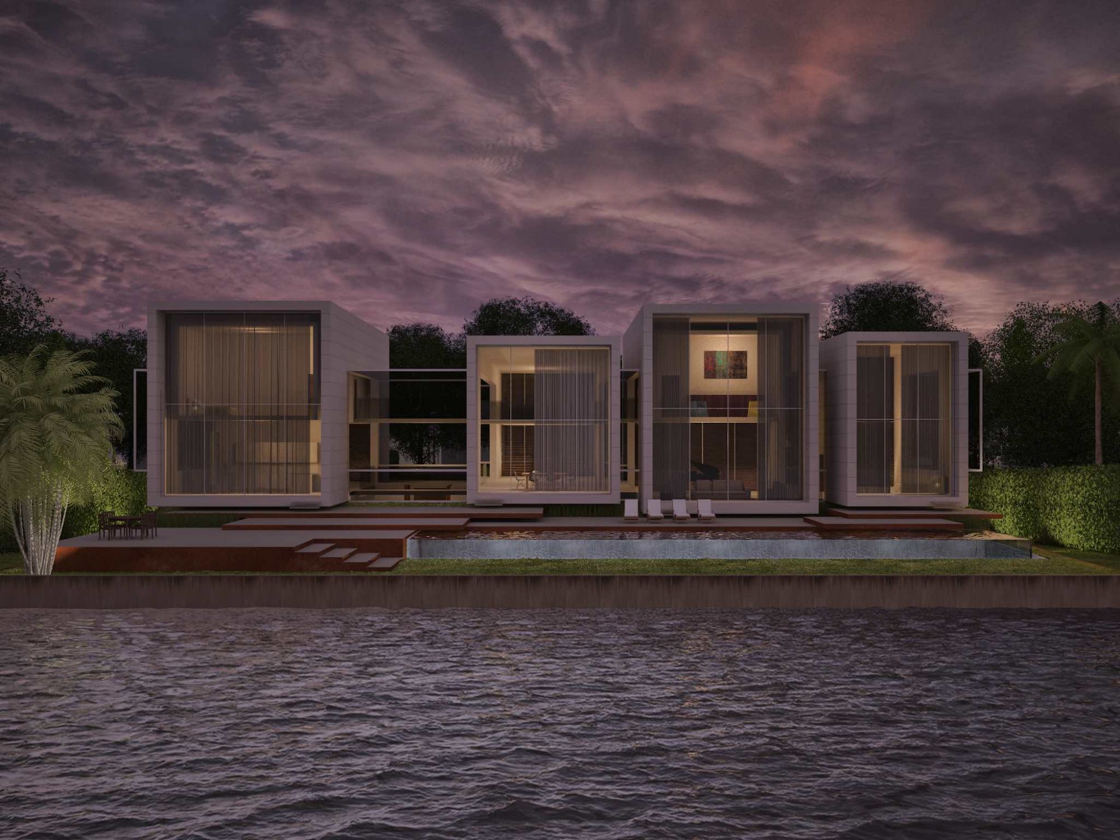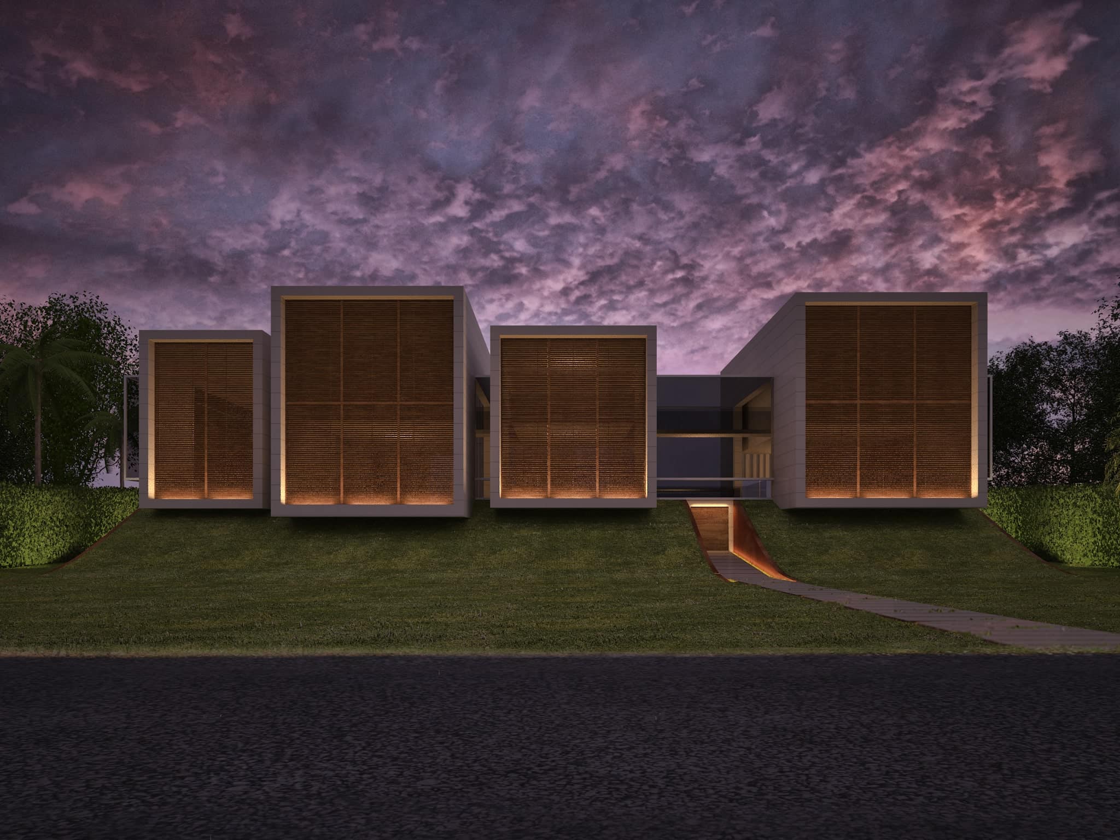Fernandez Architecture is an international Architecture and Interior Design Firm, founded by Joaquín Fernández since 2003 based both in Miami and Barcelona.
We are an Architect-Led, Design-Build firm and our expertise includes architecture custom design and interior design works.
Fernandez Architecture provides exceptional design services for unique projects including custom privates homes, boutique buildings, commercial spaces, hospitality and all that our clients would need related to the architecture and interior design.
We have passion for creating respectful environments to transform communities and elevate the lives of individuals and families.
We specialise in designing custom uniques sustainable houses, residential buildings, and hotels applying LEED requirements in order to create sustainable constructions.
Unique and Custom design
Our unique integrated design approach enables us to develop smart and comfortable living spaces with own and custom style for each client and their needs.
Architecture with sense
The architectural form has to be the consequence of the use or function for which it is intended and the site where it is built, all this makes the whole result make sense.
THE WHOLE
From the environment, the site, the exterior form to the interior spaces and details, everything has to be connected with sense, that is why we conceived all the projects as a whole in which each element is in harmony with its surroundings and be consonant with a place and a function.
Environmental and Social responsibility
Our firm follows sustainability concepts designs being part of our philosophy under our LEED GA certification.
Thanks of the knowledge of materials and procedures, our design has better performance and low maintenance cost.
The environmental design applied increase the quality of life for who enjoy the experience living in a safe and sustainable building further helps the planet to be healthy.
“Many of the decisions and solutions taken during the project, had a great impact once the construction started and the most important for us, when our client started living in.”
Joaquín Fernández, Founder and Executive Chairman
Reflecting on Architecture
DEFINITIONS OF ARCHITECTURE
From the current academic definition to the oldest preserved treatise, at Fernandez Architecture we have selected the most important parts that, in our opinion, help to understand what Architecture is.
Etymology
From the Latin architectūru, architectūrae, in turn from the ancient Greek ἀρχιτέκτων, architectōn, “architect or chief builder”, composed of ἀρχός, archós “jefe”, “guía” and τέκτων, téctōn, “constructor”.
“Architecture is the art and technique of projecting, designing and building buildings” (RAE, Royal Spanish Academy), “modifying the human habitat and studying, aesthetics, good use and function of spaces, whether architectural or Urban “(Clive, Dennis – 2010. Great Encyclopedia of Knowledge, National Geographic Society Edition).
Vitruvius
According to the oldest treaty dating from the 1st century BC preserved to the present day on Architecture, “De Architectura“, by Vitruvius, architecture rests on these three principles:
Beauty (Venustas),
the Firmness (Firmitas)
and the Utility (Utilitas).
In this way architecture or an architectural work can only be understood under the application of these three aspects, at the same time that there must be a balance between these principles, without any surpassing the others.
More ahead Vitruvius analyzes the architecture and establishes that this art is composed by these four elements:
architectural order (the order between its parts, establishing one use each of its parts),
disposition (“the species of disposition … are the layout in plan, in elevation and in perspective”),
proportion (“uniform agreement between the entire work and its members”)
and distribution (“in the due and best possible use of materials and land, and in procuring the lowest cost of the work achieved in a rational and weighted way”).
And shortly after it establishes that the architecture consists of three parts:
Building,
Gnomish
and Mechanics.
Up to this point we can intuit how Vitruvius differentiates Architecture with a more theoretical component (principles and elements) and another more practical (parts).
Finally Vitruvius makes a reflection that in our opinion is still valid in our days and establishes how a good Architect should be:
“Architecture is a science that emerges from many other sciences, and adorned with very varied learning; for the help of which a judgment is formed of those works that are the result of other arts.
Practice and theory are his parents.
The practice is the frequent and continued contemplation of the way to execute some given work, or of the mere operation of the hands, for the conversion of the matter in the best way and in the most finished way.
The theory is the result of reasoning that demonstrates and explains that the forged material has been converted to result as the proposed end.
Because the merely practical architect is not able to assign sufficient reasons for the forms he adopts; and the architect of theory also fails, grasping the shadow instead of the substance.
He who is theoretical as well as practical, therefore dually constructed; able not only to prove the suitability of its design, but also to carry it out in execution. ”
Twentieth century
During this period we can say that each renowned architect has focused in a different take on the purpose of architecture and in a certain way a personal and different definition, as it is the case of Mies van der Rohe, Le Corbusier, Frank Lloyd Wright, Louis Kahn, Alvar Aalto, Luis Barragán, César Pelli or Pedro Ramírez Vázquez.
The founder of Arts and Crafts, William Morris, with a view more in line with his time established that “Architecture encompasses the consideration of all the physical environment that surrounds human life: we can not escape from it as long as we are part of civilization, because the architecture is the set of modifications and alterations introduced in the terrestrial surface in order to satisfy the human needs, excepting only the pure desert. ”
The Prospects of architecture in Civilization, lecture delivered at the London Institution on March 10, 1881 and compiled in the book On Art and Socialism, London, 1947.
And Bruno Zevi, architect historian, thinks that “Architecture does not derive from a sum of lengths, widths and heights of the constructive elements that surround the space, but rather it originates properly from the emptiness, from the space involved, from the interior space, in which Men die and live. ”
Know how to see architecture, Barcelona, 1948.
Both appraisals about Architecture are correct although in a certain way we can say that they are incomplete.
Architecture today
Nowadays, from the academic field, Architecture is made up of different technical and artistic disciplines, but the application of laws or calculations establishes the norms for the elaboration of an architectural project, and although many architects often let themselves be influenced excessively by these aspects producing an industrial result lacking sensitivity, the ways to elaborate an architectural project remain free of creation.
In this sense, nowadays it can be said that Architecture exists when it is the result of an exercise that includes the technical and the creative. When the creative or artistic side is left aside, we are no longer talking about architecture but rather about a production of the real estate industry, where what is important is the benefit applied to the laws and disregard the sensitive part of this art.
THE PROFESSION OF ARCHITECT
“The architect must be the individual who masters all the scientific and artistic knowledge of his time.”
– Leonardo da Vinci –
Architecture, together with sculpture, painting, music, declamation, dance and cinema; are considered the seven Fine Arts or Higher Arts.
Some buildings or constructions are considered works of art due to their sensitive structure or their aesthetics. Under this prism and although the architecture uses elements such as walls, columns, floors and other construction elements, the ultimate goal is to generate an atmosphere through space where human interaction can be developed with ease.
Making sense of spaces is the key to distinguish between Architecture as part of one of the seven Fine Arts, from a simple construction. This type of Architecture is what gives the physical and emotional aspects of any building.
From the beginning of the profession the architects only focused on monuments and representative buildings, this way of understanding architecture was unique until the nineteenth century when architects began to face the design of housing to find solutions to housing problems, habitability or hygiene.
At this point in the history of the profession, we can establish different fields of action or types of architecture:
Interior architecture is the design of an interior space delimited by the structure of the building itself in relation to the use and function that we are going to carry out in it. It is necessary to differentiate interior decoration, since by decoration the simple fact of placing objects in an interior or exterior space is defined without modifying the structure of that space, lighting points, distribution, etc.
At present, the profession of architect is differentiated from that of an interior designer, but from our point of view, and after the exposition of these definitions, we can affirm that the best interior designer is the interior architect.
Landscape architecture is the design of open spaces, outdoors, and is usually related to the design of natural elements. Landscaping implies gardens, rainwater management, restoration of natural spaces, etc.
Urban design is the design of unnatural open spaces, such as streets, squares, towns and cities. Urban planning is the large-scale design of sets of buildings, neighborhoods or cities.
In this case, urbanism is clearly an interdisciplinary design involving civil engineering, landscaping, and architecture.
The best Architect is the one who dwells between all of these areas of construction and design. As a grand scheme, the architect must be capable to understand its interior design as well as its exterior and landscaping. Furthermore, the architect must also understand its urban or natural context. We design atmospheres and harmonious spaces.
Although in this case, and to a lesser degree in landscaping and interior design, today it is usual for specialists to participate in the design process in different areas that control each regulatory aspect of their specialty, but always under a single design criterion or a only architect or team of architects that establishes the general design guidelines.
DISAPPEARED ACCESSIBILITY
The architects, technicians and professionals when designing spaces, buildings, means of public transport, systems of communication, new technologies, etc.; We have the responsibility to design so that our quality of life improves.
Everything we use has to be planned, transformed and adapted to the needs of the 21st century citizen. These new challenges could mean new specialties in current studies and professions, as well as business opportunities.
We need to think that aging should not be a factor for independence to improve autonomy of all people is crucial. For this reason, a subject that is transversal to all these themes is the accessibility of spaces, thoughtfully designing for people with motor, sensory and / or cognitive disabilities. By taking this approach as an advantage point, the quality of life of all citizens will undoubtedly improve, indifferent from their limited capability or not.
To achieve that everything that surrounds us is accessible, in a normalized way and of habitual use for all without creating spaces under a “special” label for people with different capacities; it is necessary to incorporate in all of them the an unnoticed accessibly, without having to modify the original projects, but only making small adjustments or changes, by means of if necessary “reasonable adjustments”, whether they are new or existing; so that also the economic cost of these actions is lower or none, and the different professionals related to these “small actions”, have a positive attitude to incorporate them.
Therefore, it is necessary to master the details of accessibility in its measures, requirements and characteristics, to achieve the autonomy of the different people with disabilities, and that by including them in the design of our cities, the entire population and its visitors will value them very much, being these final solutions accessible much more comfortable, easy to use and safe for all, without its inclusion being appreciated.
For all this, it is necessary to enhance the quality control of accessibility, in the different regulations of the manufacturers and professionals related to the design of our entire environment; as well as include this subject or subject in the primary, secondary and university studies, so that all citizens understand how a person moves with walking sticks or in a wheelchair. How the routes or messages written for blind people are understandable, or how deaf people and cognitive people are oriented and communicated; and in turn all discover “the capabilities of people with disabilities” and that “accessibility is not only a need for people with special needs, but an advantage for all citizens.”
You have to know how to design for everyone using all the senses of the human being, with the use of: colors, textures, sounds, smells, changes of light or heat. That with the own abilities and the common sense of each professional, to be able to create more cities where the accessibility goes unnoticed as a quality brand for all the population, that can also be customizable according to the neighborhoods and / or people to whom it is addressed, being always easier to use for people with different abilities.
Enrique Rovira-Beleta Cuyás,
Spanish Architect-Director of Rovira-Beleta Accesibilidad SLP
Chairman of the Accessibility Department of the School of Architecture – UIC Barcelona
Collaborator of Fernandez Architecture
